Framing Views, Framing Comfort: Smart Glass Solutions in Residential Design
Glass in architecture has evolved from a simple building element to a powerful design tool that combines aesthetics, comfort, and sustainability, enabling architects to craft homes that are open, adaptable, and deeply connected to nature.
The recent webinar hosted by Saint-Gobain’s Glass Academy featured Ar. Sahil Shah, a landscape architect and founder of his Avan Design Studio practice, based out of Nashik, with seven years of professional experience.
A Master’s degree holder in Landscape Architecture from VIT’s PVP College of Architecture, Pune, Sahil believes that architecture should merge with its natural surroundings. Drawing from his site-responsive, biophilic design philosophy, he demonstrated how thoughtful glass applications can frame panoramic views, enhance thermal and acoustic comfort, and reduce reliance on artificial lighting, turning every home into a climate-responsive sanctuary.
Let’s explore how glass in modern homes ensures sustainability, thermal comfort, and biophilic living. Below are the key insights shared by Ar. Sahil Shah:
1. Framing the Landscape with Smart Glass
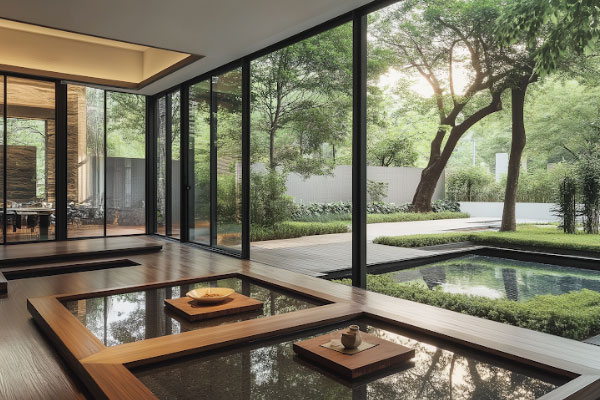
Sliding Glass Wall Panels for Inviting Light and Openness in Indoors.
Following the pandemic, the desire for outdoor experiences is stronger than ever. Whether it’s a luxury home in the hills or a compact urban apartment in the bustling cities, framing the landscape with glass walls or sliding panels can merge seamlessly indoors with the outdoors, reaping the benefits of views and well-being without compromising privacy.
These strategic glazing panels or windows create a harmonious connection by inviting nature indoors and also reduce visual barriers, making spaces feel expansive.
This showcases that glass can serve as an element of light, openness, and connection to nature.
2. Designing with Site Context in Mind
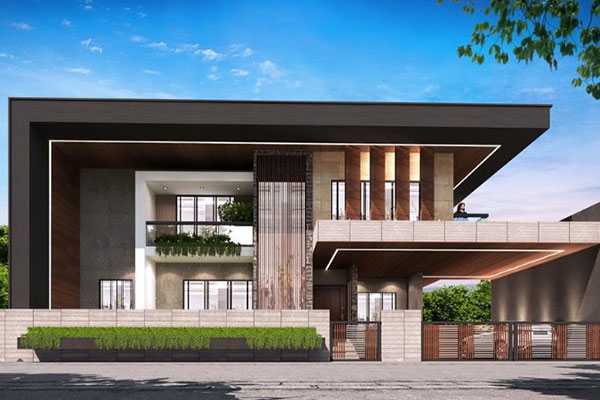
High-performance Glazing solutions provide thermal comfort
Credits- Ar. Sahil Shah, Avan Design Studio
Light and orientation play an important role in biophilic living to provide a comfortable environment throughout the year. In tropical climates like India, managing heat and glare is as important as bringing the outdoors in.
Glass delivers clear and bright views that satisfy the occupants’ needs. Ar. Sahil stressed that glass selection depends on site-specific factors such as:
- Orientation and sunlight for heat control
- Wind flow and ventilation for natural cooling
- Privacy and local regulations
Tempered Glass
Also known as toughened glass, this is remarkably stronger than ordinary glass. It breaks into small, blunt fragments instead of sharp shards, making it much safer. Due to its durability, it is widely used in facades, doors, shower enclosures, and glass partitions.
Choosing the right energy-efficient Glass ensures thermal comfort without over-reliance on artificial air-conditioning. Whether it’s solar control glass, coated glass, or DGU, these high-performance glazing solutions meet the functional and aesthetic goals. Moreover, they can provide improved acoustic performance and shatterproof resistance when laminated, making it ideal for high-traffic zone areas.
3. Modular Transparency and Flexibility
Modern homes benefit from glass partitions and sliding systems, creating light-filled and adaptable spaces. These interior glass walls redefine aesthetics, optimising space with a distinctive flair. From designing homes to curating office spaces, glass partitions offer versatile possibilities, adapting to diverse needs and styles.
Ar. Sahil highlighted how glass partitions and sliding panels create modular spaces that can adapt to changing needs.
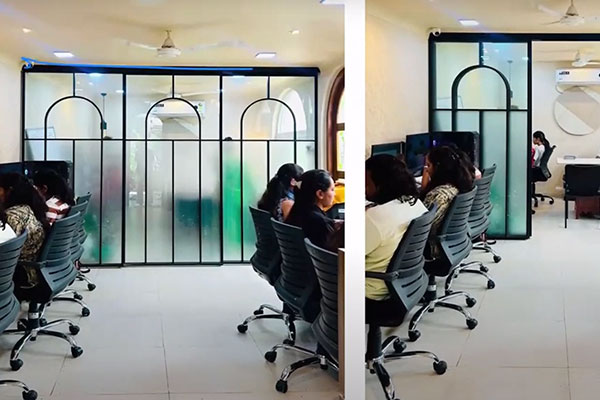
Glass Partitions provide seamless transitions between spaces
Credits- Ar. Sahil Shah, Avan Design Studio
In one of his studio projects, this design strategy allowed:
- Open collaboration zones flooded with natural light
- Private corners when the glass panels were closed
- Seamless transitions between living, working, and entertaining areas
These smart glass applications balance openness and enclosure, making compact spaces feel larger while still functioning efficiently.
Depending on the need, designers experiment with tinted glass for subtle privacy, textured or frosted glass for soft diffused light, and lacquered panels to add reflective colour and depth. For more artistic solutions, fabric or mesh sandwiched laminated glass introduces texture and character. When considering larger panels or floor-to-ceiling dividers, any glass solution can be toughened or laminated to enhance safety and durability.
4. Scaling Glass Design for Different Project Typologies
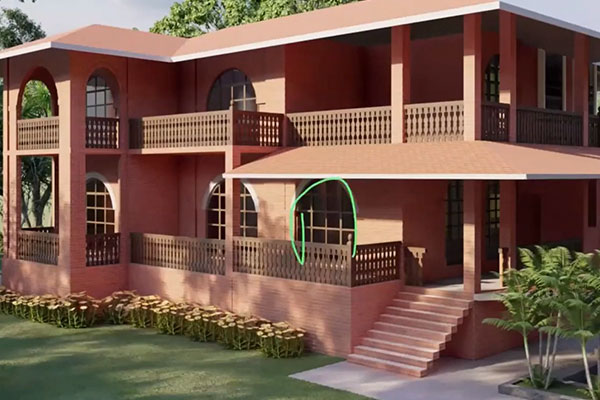
Arches with Glass Doors for Panoramic Views and Outdoor Connections.
Credits- Ar. Sahil Shah, Avan Design Studio
According to Ar. Sahil Shah, the scale and typology of a project play an important role in how glass is integrated into the design.
Small residences often rely on modular glass partitions and sliding systems to maximise flexibility, create privacy without sacrificing openness, and ensure cost-effective energy efficiency.
In contrast, larger commercial and public buildings require advanced solar-control glazing, acoustic glass, and precise technical detailing to address safety, structural performance, and thermal comfort on a larger scale.
This approach to innovative glass solutions allows architects to adapt their design philosophy seamlessly, ensuring that aesthetic aspirations and performance requirements are never compromised, regardless of the size.
5. Glass as a Sustainable Ally
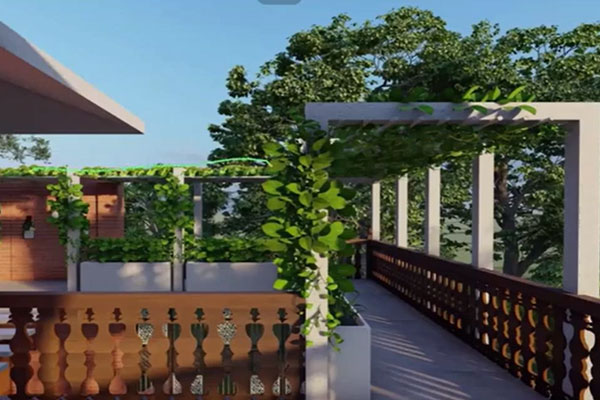
A glass-covered bridge draped in vibrant green climbers, blending architecture and nature.
Credits- Ar. Sahil Shah, Avan Design Studio
In recent decades, climate change and urban heat island effects have become pressing concerns; therefore, sustainability has become a necessity.
Architects and designers are introducing green roofs, living walls, and green facades as solutions to enhance comfort, reduce energy demand and environmental impacts.
In this context, glass emerges as a powerful ally, creating a visual and functional bridge between architecture and nature.
Ar. Sahil Shah emphasised that glass, when thoughtfully integrated, enhances the biophilic and climate-responsive character of spaces.
Glass roofs over courtyards bring in filtered daylight, improving the quality of interiors while reducing reliance on artificial lighting.
Green facades paired with reflective or low-E glass can lower heat gain, reduce energy consumption, and support vertical landscaping, which in turn mitigates heat island effects in dense urban settings.
When glass and landscape strategies work together, the result is a harmonious, sustainable design that is both environmentally responsible and emotionally enriching.
Final Thoughts
The Glass Academy Webinar reinforced that glass is a modern, climate-responsive material that frames panoramic views, enhances comfort and sustainability. The intelligent use of glass solutions empowers architects to design homes that are open, future-ready, and deeply connected to the surrounding environment.