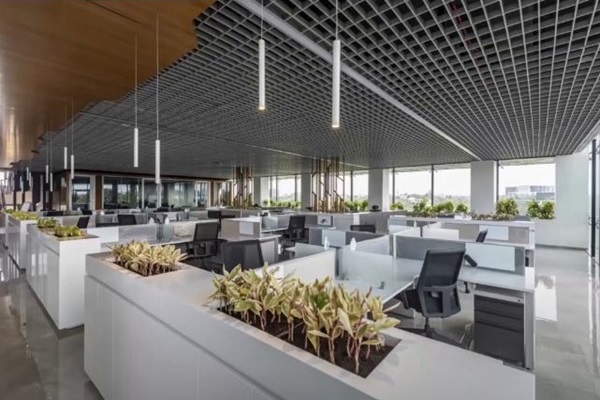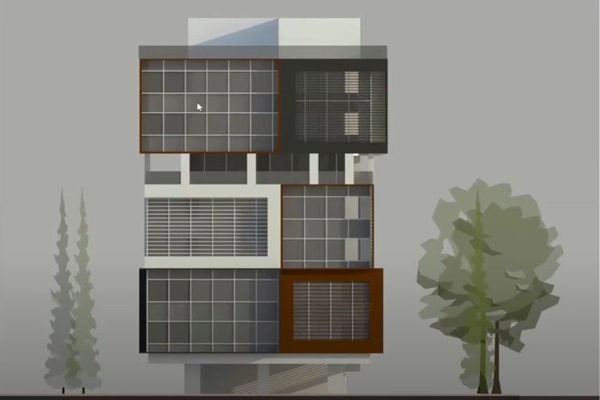Glass in Modern Architecture: Sustainable Façade Designs
As the world shifts toward sustainable living, the role of architecture in shaping a greener future has never been more crucial. Among the many elements that define a building, facades, often considered the “skin” of a structure, significantly influence energy efficiency, indoor comfort, and environmental impact. While various materials are used in facade design, glass stands out for its versatility. With the right approach, glass can enhance aesthetics and improve a building’s sustainability.
Glass offers a unique combination of functionality and visual appeal, making it a preferred choice for architects worldwide. With advanced glazing technologies, glass facades can now reduce energy consumption, optimize thermal performance, and promote eco-friendly design solutions. As industries strive to meet sustainability goals, glass continues to drive innovation in facade systems. From enhancing insulation and solar control to integrating smart glass technology, this material plays a pivotal role in shaping more sustainable and efficient urban landscapes.
A recent webinar hosted by Saint-Gobain’s Glass Academy featured Ar. Kanchan Sarbhukan Sidhaye, Division Head – Sustainability & Green Buildings at VK:e Environmental, Pune. With over 15 years of experience and a portfolio of over 100 green building projects across India, she shared valuable insights on how glass can contribute to sustainable architecture.
Glass and Its Role in Sustainability
According to Ar. Kanchan, glass is highly valued by architects for its ability to seamlessly connect indoor and outdoor spaces while allowing abundant natural light. However, one of the biggest challenges in facade design is utilizing glass in a way that minimizes energy consumption without compromising aesthetics. By adopting thoughtful design strategies, glass can effectively balance daylight penetration, reduce heat gain, and enhance indoor comfort, ultimately contributing to a building’s overall energy efficiency.
An example of this approach was shared by Ar. Kanchan through the Electronica Finance Limited office in Pune, where the team aimed to reduce air conditioning usage for a significant part of the year. By adopting an adaptive comfort approach, the design allowed indoor temperatures to stabilize naturally around 26-27°C without constant cooling. This was achieved through climate-responsive massing, where the building form and orientation were optimized to minimize heat gain. Additionally, smaller operable windows were strategically placed to enhance natural ventilation, while horizontal louvers provided effective shading.
This project demonstrated how thoughtful facade design can significantly reduce energy consumption while maintaining indoor comfort. With this understanding, let us now explore some key considerations for achieving sustainable glass use in facade design.
Key Considerations for Sustainable Glass Use
Creating energy-efficient glass facades requires balancing several crucial design elements. Here’s how it can be achieved –
1. Orientation and Design
The direction a building faces has a significant impact on its energy efficiency. Conducting a sun path analysis helps determine the ideal amount of glass exposure on each side. For example:
- North-facing facades require minimal shading and allow consistent daylight without excessive heat gain.
- West-facing facades experience prolonged sun exposure, making it essential to reduce glass usage or incorporate shading devices to avoid overheating.

Project – Enpro Industries Headquarters, Pune
The Enpro Industries Headquarters in Pune by VK:e Environmental demonstrates this principle well. The facade design varied based on orientation, with north-facing walls having larger windows for daylight access while west-facing walls had smaller, shaded glass areas. This approach significantly reduced cooling loads and energy consumption.
2. Window-to-Wall Ratio (WWR)
Limiting the amount of glass in a building’s facade is crucial for maintaining energy efficiency. According to green building guidelines, glass should ideally cover no more than 40% of the total wall area. Excessive glass increases heat ingress, leading to higher cooling demands. However, optimizing the window-to-wall ratio ensures better insulation and reduced operational energy.

Project – Electronica Finance Limited, Pune
In their Electronica Finance Limited project, the team limited glass coverage and strategically placed operable windows to increase natural ventilation. This approach reduced heat gain and allowed the building to function without air conditioning for most months of the year.
3. Balancing Solar Heat Gain and Daylight
Optimizing the balance between Solar Heat Gain Coefficient (SHGC) and Visible Light Transmittance (VLT) is crucial for creating energy-efficient buildings. High VLT allows more daylight but can increase heat gain, while low SHGC minimizes heat gain but may reduce daylight access. Finding the right balance ensures thermal comfort and energy savings. Incorporating solar control glass like Saint-Gobain’s SGG SunBan can further optimize daylight without overheating.
4. Acoustic Performance
Noise pollution is a major concern in urban areas, especially in commercial buildings. Using double-glazing with laminated acoustic glass significantly reduces noise transmission, creating quieter indoor spaces. This enhances occupant comfort, especially in high-traffic areas.
5. Fire Safety and Weather Sealing
Ensuring fire safety and weather sealing is essential in facade design. Fire-rated glass, combined with effective air and water sealing, prevents structural damage, improves energy efficiency, and enhances building durability.
Saint-Gobain’s VETROTECH fire-resistant glass offers superior fire safety without compromising visibility or aesthetics. Proper sealing helps reduce thermal losses, further improving energy performance.
Smart Design Strategies for Glass Facades
To optimize glass use while maintaining energy efficiency, architects and designers can implement the following:
-
Glare Control
Reducing glare is essential to maintain visual comfort in glass buildings. Using shading devices like external louvers, light shelves, or strategic screening helps control the amount of sunlight entering the space. This minimises glare and reduces cooling loads, contributing to overall energy efficiency.

Project – Electronica Finance Limited, Pune
For instance, Electronica Finance Limited, Pune, utilized horizontal louvers to reduce heat gain while allowing daylight to enter. This smart design minimized cooling costs while maintaining visual comfort.
-
Dimensional Planning
Careful planning of glass dimensions can significantly reduce material waste during construction. By optimizing glass panel sizes to fit standard manufacturing dimensions, architects can reduce off-cuts and minimize environmental impact, making the project more sustainable.
-
Post-Installation Checks
Ensuring the building performs as intended is crucial for long-term efficiency. Conducting post-installation checks, such as building envelope commissioning, helps identify any air or water leaks. This process ensures that the facade remains air-tight, enhancing energy efficiency and preventing heat loss or gain.
-
End-of-Life Planning
Planning for a building’s end-of-life phase is equally important for sustainability. Architects and designers can incorporate recyclable materials, such as glass and aluminum, that can be repurposed or reused. This approach reduces construction waste and promotes circularity in the building industry.
The Road Ahead for Glass Facades
The evolving landscape of sustainable architecture has made it clear that glass is not a limitation but a powerful tool when used thoughtfully. Projects like Electronica Finance Limited and Enpro Industries Headquarters demonstrate that striking the right balance between aesthetics, functionality, and energy efficiency is achievable with the right design approach. Rather than eliminating glass from building facades, the focus should shift toward maximizing its potential, whether through controlled exposure, optimized window-to-wall ratios, or advanced glazing technologies.